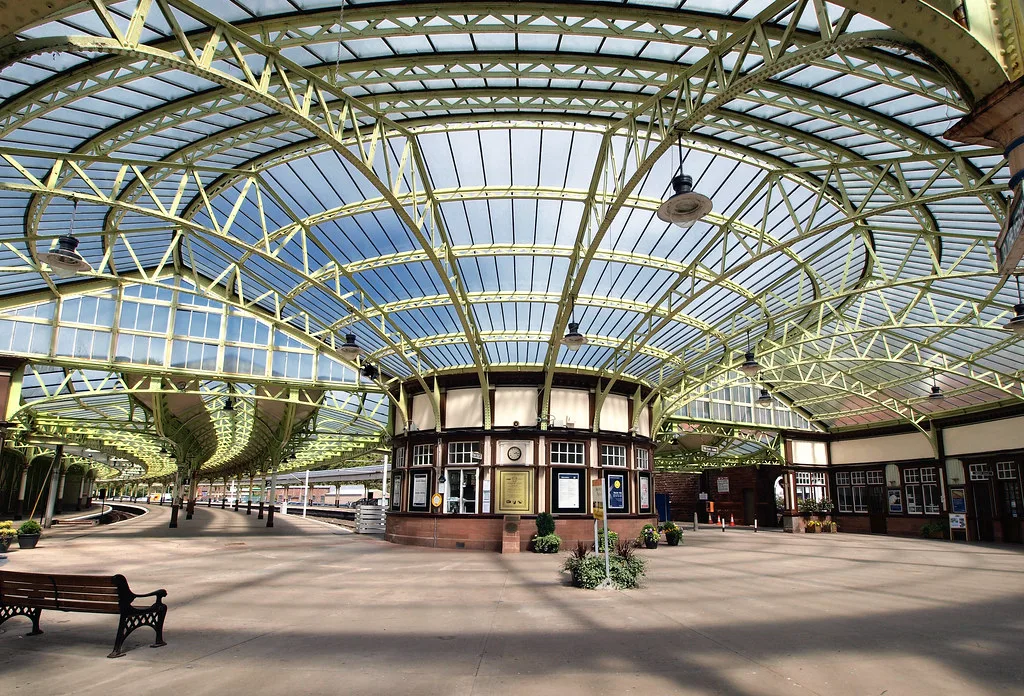Find a Station
Find information about all 2,597 National Rail-served stations in Great Britain
To find your station
Enter the name of the station or its 3-character code (for example VIC for London Victoria, CDF for Cardiff Central, GLQ for Glasgow Queen Street).
Helpful information you can find out before you travel
Getting to and from the station – bike and car parking, bus, tram, underground/metro and taxi information
Facilities – cash machines, refreshments, toilets, waiting rooms and security
Accessibility and mobility access – travel assistance, meeting points, step-free access and accessible facilities
Ticket buying and collection – ticket office facilities and opening times, ticket machines, Oyster and Smartcards
Advertisement

